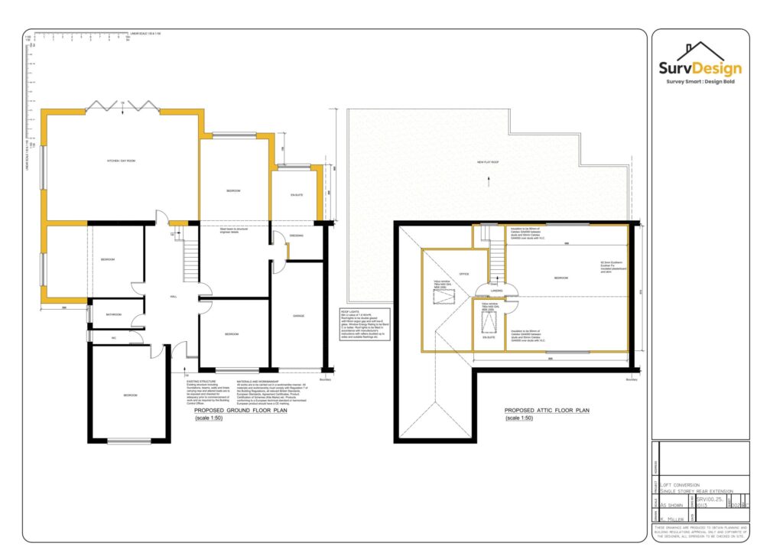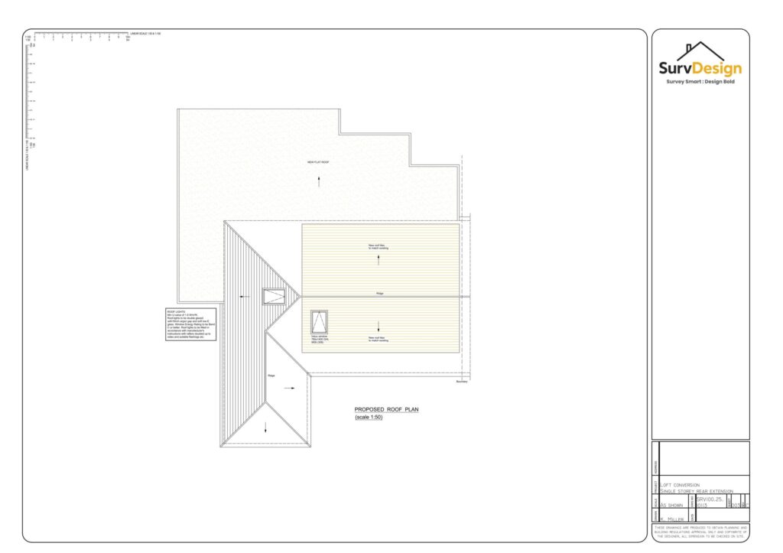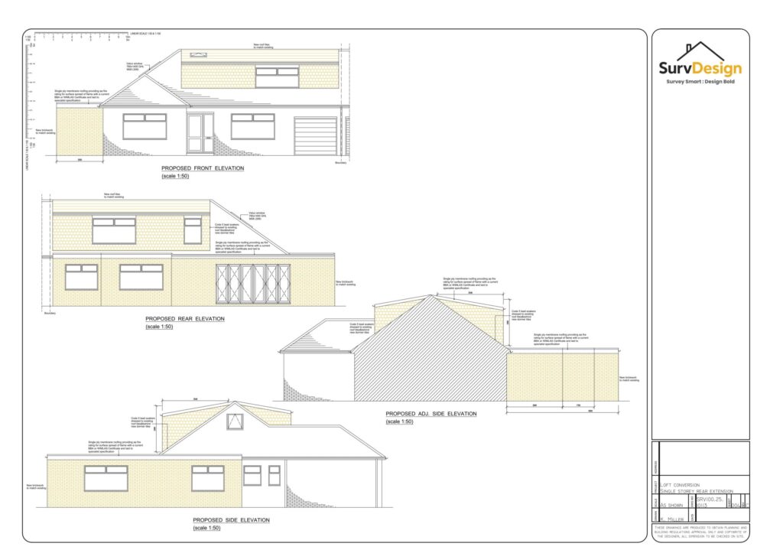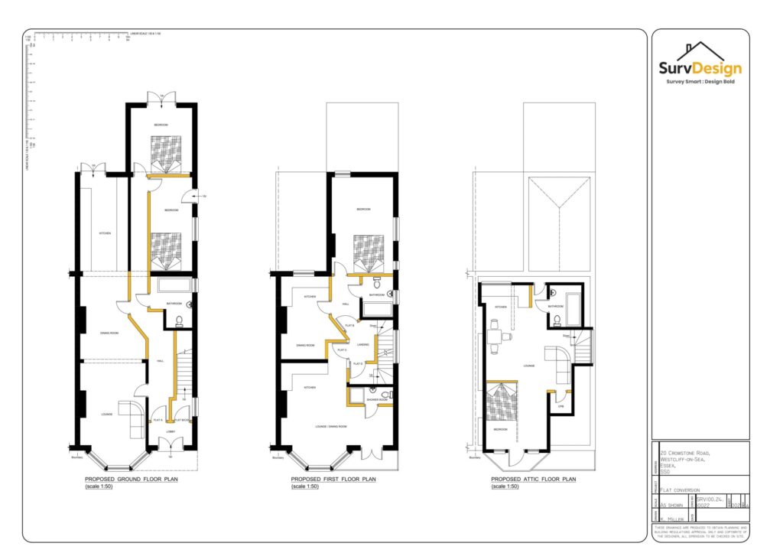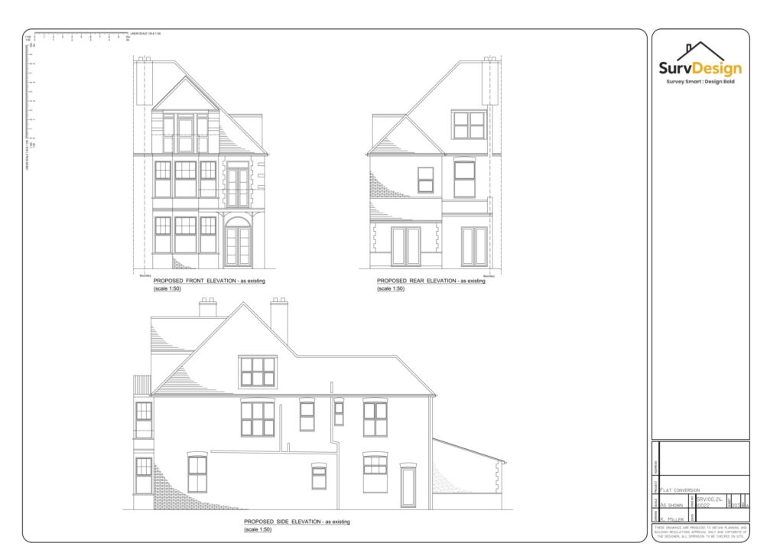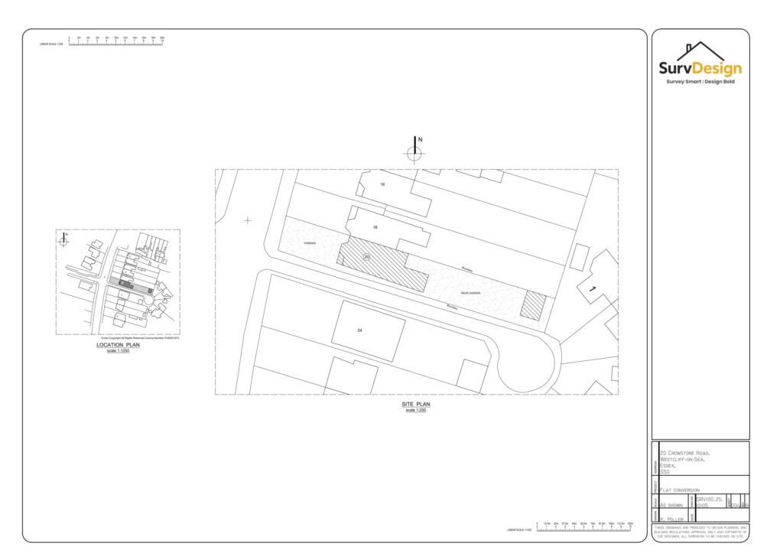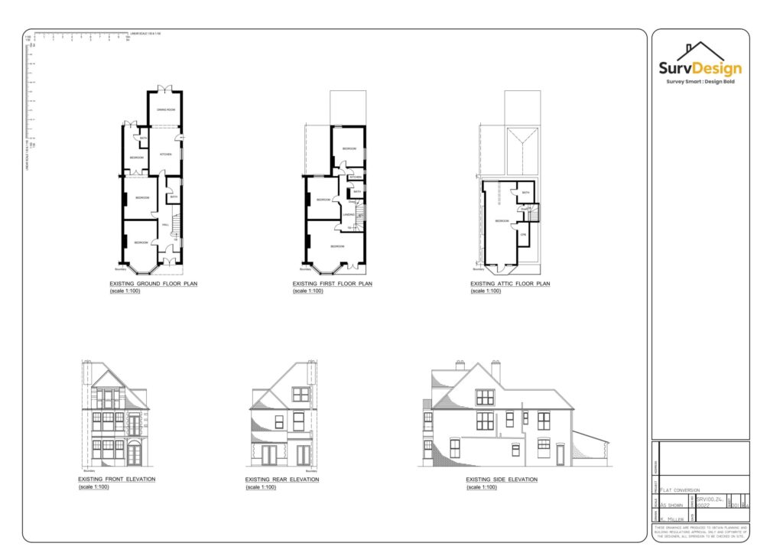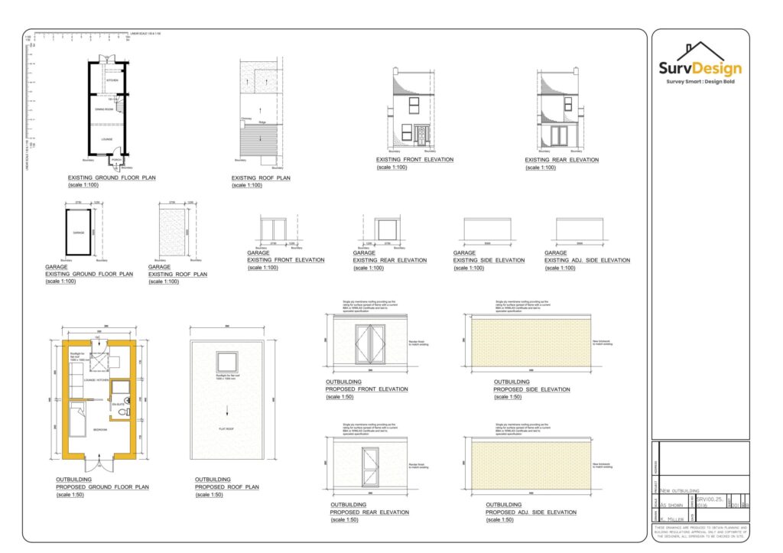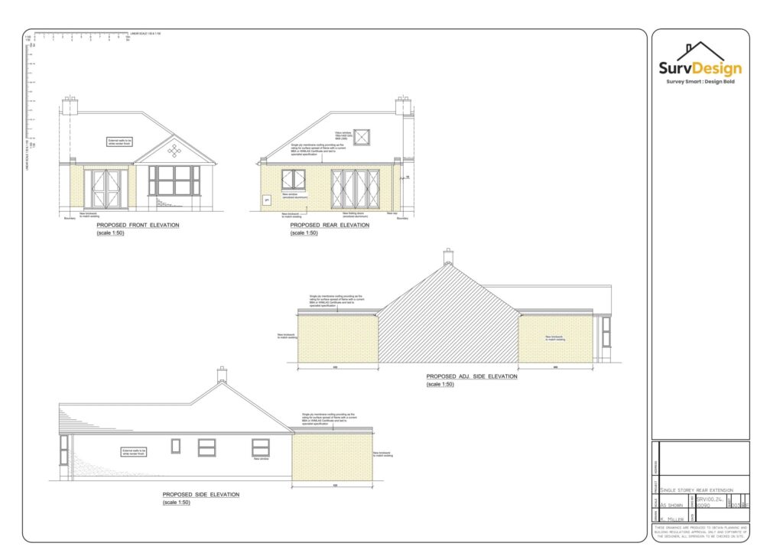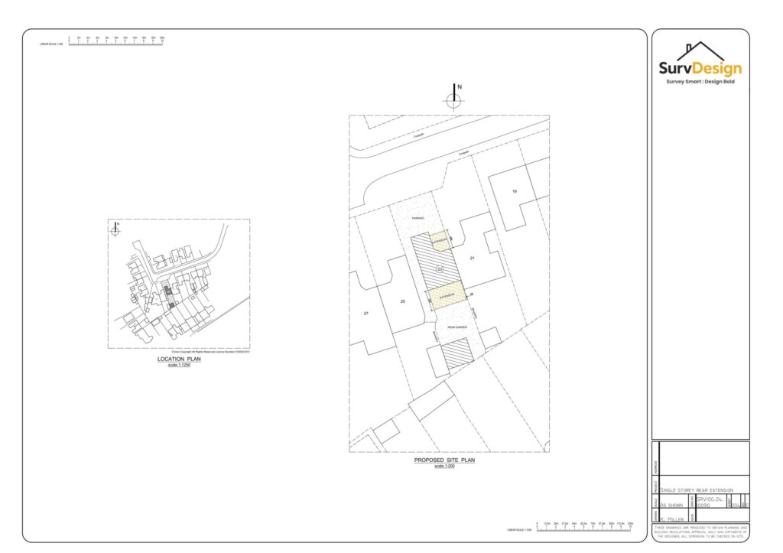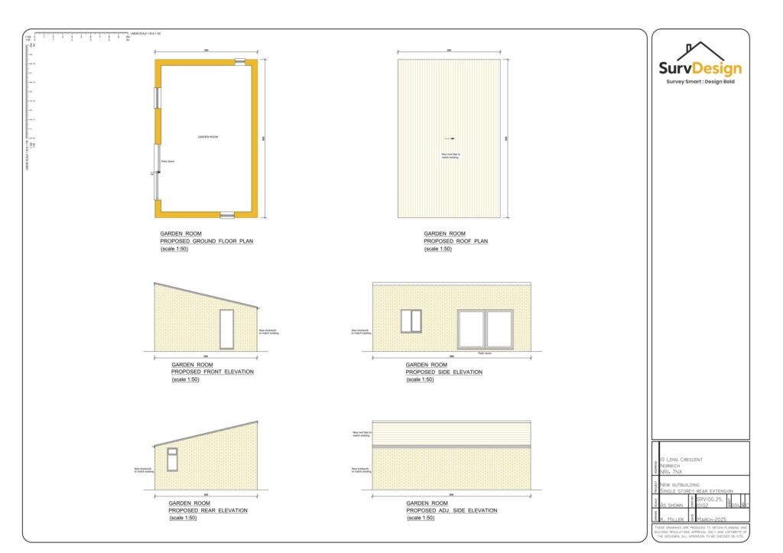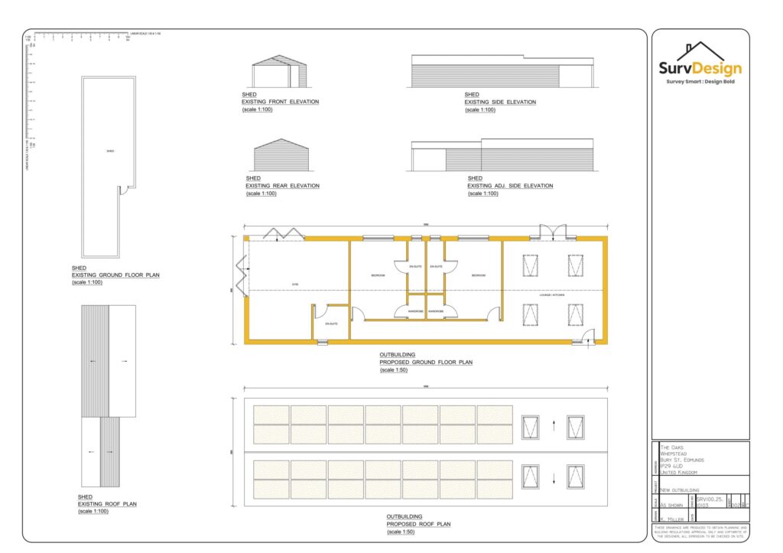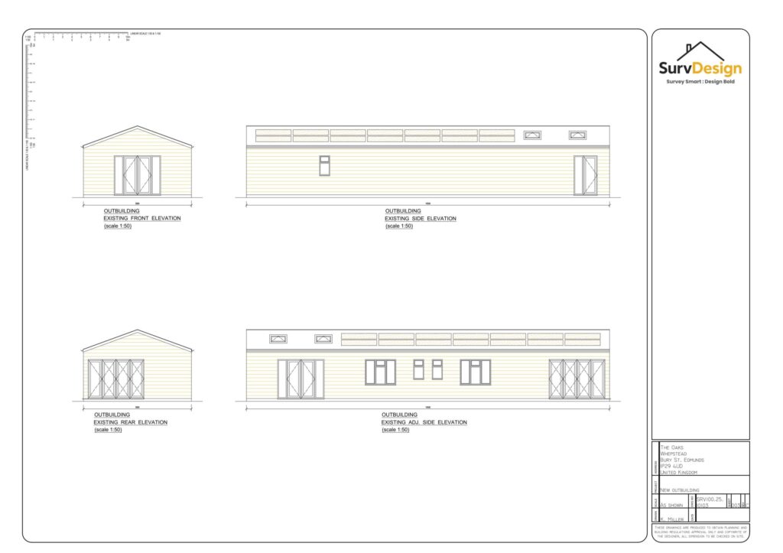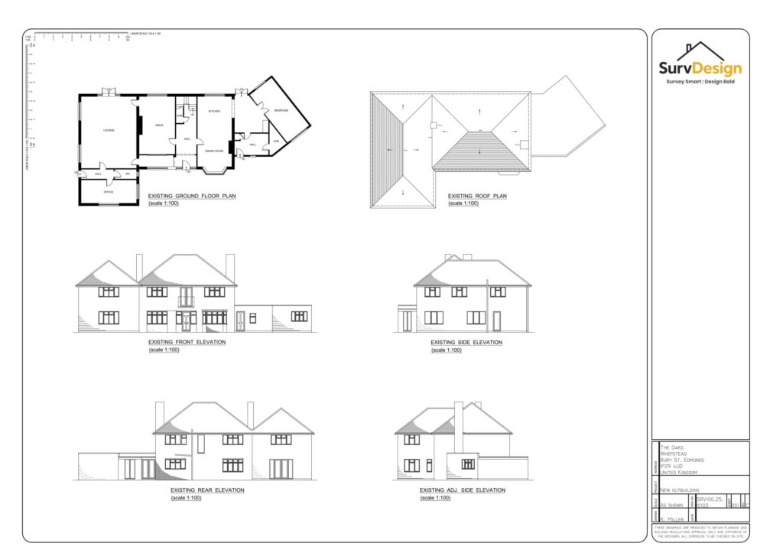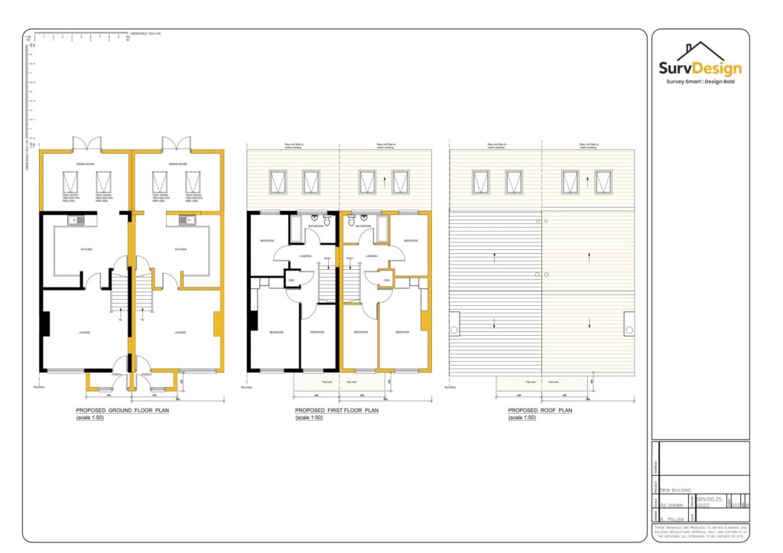
Planning Drawings Kent | Architectural Drawings, Planning Drawings & Drawings Services | Expert Planning
- Monday to Friday: 08:30 till 17:30
- 0800 494 7023
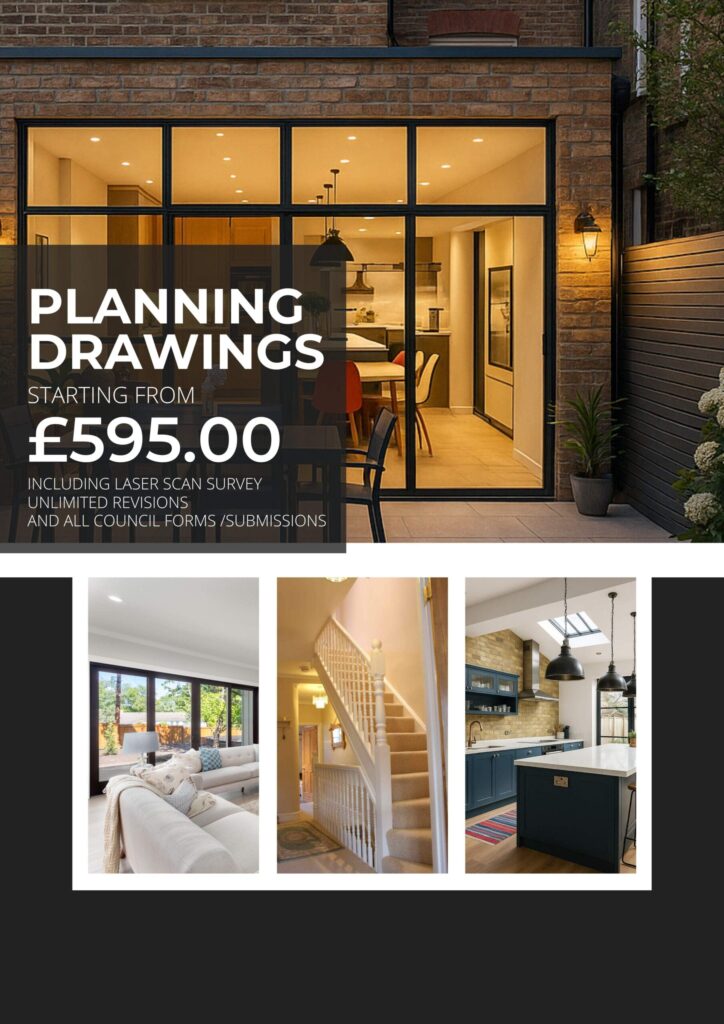
Got Big Plans in Kent? Get Planning Drawings Done Properly.
You’ve got a vision — an extension, a loft conversion, maybe a full house revamp. But before you can build it, you need proper planning drawings that your council will approve and your builder can actually work from.
That’s where we come in.

Got Big Plans? Planning Drawings — Done Properly
You’ve got a vision — an extension, a conversion, maybe a total revamp. But before you can build it, you need drawings that your council will approve and your builder can actually work from. That’s where we come in.
Got Big Plans in Kent? Get Planning Drawings Done Properly.
You’ve got a vision — an extension, a loft conversion, maybe a full house revamp. But before you can build it, you need proper planning drawings that your council will approve and your builder can actually work from.
That’s where we come in.
💷 Fixed Prices — No Surprises
We believe getting your planning drawings shouldn’t come with mystery fees or vague estimates. That’s why we offer clear, fixed pricing right from the start — no surprises, no add-ons halfway through the job.
Planning Drawings from £595
Includes survey, full set of planning-ready drawings, and submission to your local authority.Building Regulations Drawings from £695
Detailed drawings for Building Control compliance, including construction notes and technical layouts.Combined Planning + Building Regs Packages from £995
One job, one point of contact, one price — ideal for extensions and lofts where you want it all sorted in one go.
We’ll quote your project based on size and complexity, but most standard jobs fall within these fixed brackets.
📄 What’s Included:
✅ Measured LiDAR Property Scan & Survey
✅ Existing & Proposed Floor Plans
✅ Elevations & Sections
✅ Roof Plans
✅ Site & Location Plans
✅ Design & Access Statements (if required)
✅ Submission Support (we take care of all the council paperwork for you)
Planning Drawings Kent- Unbeatable Value...

We Make Measuring Effortless
No tape measures. No handheld lasers. We use LiDAR scanning technology — the same used in self-driving cars — to capture your home with millimetre precision. That means zero guesswork, zero stress, and a perfect foundation for your plans.
We create your Drawings
We turn your scan into ultra-precise, council-ready drawings — typically within 10 working days. The level of accuracy we provide is unrivalled by most traditional methods.
We Handle Everything Until You’re Approved
Our agents manage the entire application process — from submission to decision. We deal with the council on your behalf, so you don’t have to chase updates, respond to queries, or deal with any of the stress.
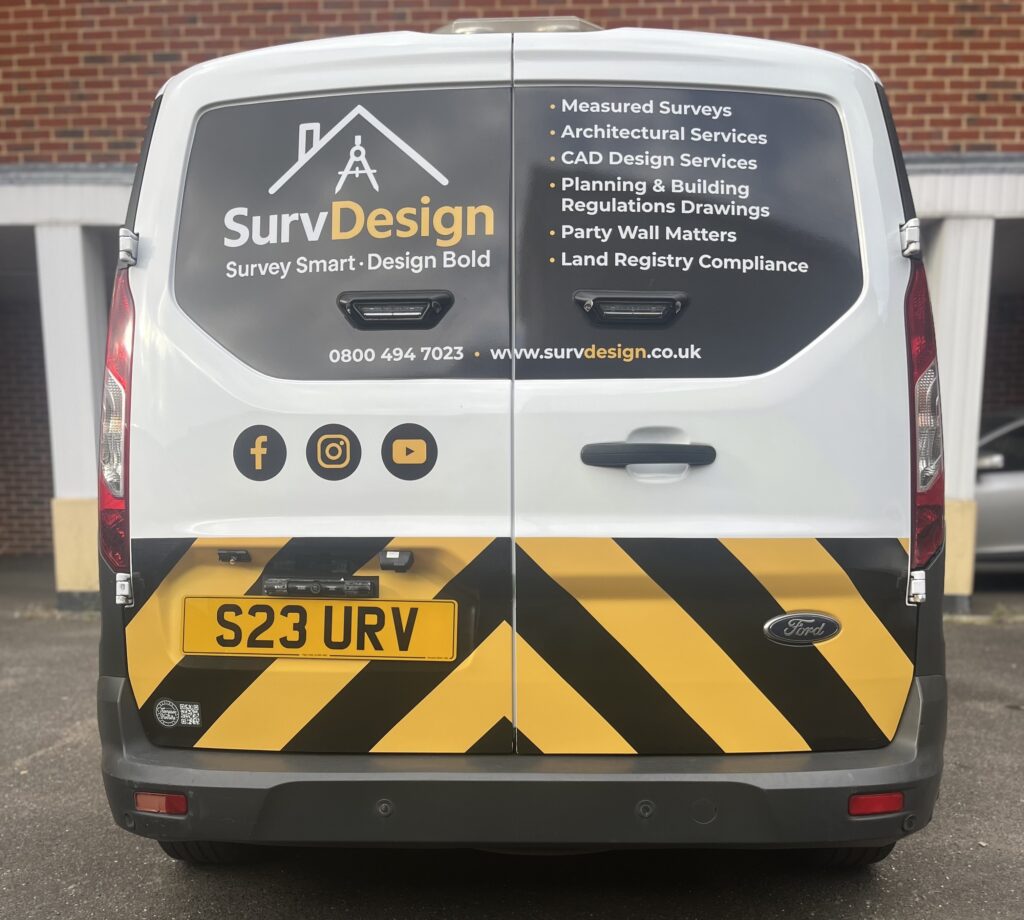
Proudly Rated 5 Stars on Google
Let’s be honest — dealing with planning drawings and council forms probably isn’t what you dreamed of when you imagined improving your home.
That’s where I come in.
I’m Kev Miller, Ive spent the last 28 years helping property owners, builders, and professionals navigate the technical side of construction.
I’ve provided architectural services, structural calculations, and land registry compliant drawings to clients across London and the Home Counties in the South East of the UK.
When you work with us, you’re not just hiring a architectural design team — you’re working with local experts who know the system, speaks the council’s language, and genuinely cares about getting your project moving forward.
This is your home. We’re just here to help you build it right.
Meet Kev Miller, Founder. Problem Solver


Let’s be honest — dealing with planning drawings and council forms probably isn’t what you dreamed of when you imagined improving your home.
That’s where I come in.
I’m Kev Miller, Ive spent the last 28 years helping property owners, builders, and professionals navigate the technical side of construction.
I’ve provided architectural services, structural calculations, and land registry compliant drawings to clients across London and the Home Counties in the South East of the UK.
When you work with us, you’re not just hiring a architectural design team — you’re working with local experts who know the system, speaks the council’s language, and genuinely cares about getting your project moving forward.
This is your home. We’re just here to help you build it right.
Meet Kev Miller, Founder. Problem Solver


Why Proper Planning Drawings Matter in Kent
Let’s be honest, when you picture transforming your Kent home, it’s the end result you imagine, not the headaches involved in planning permission and navigating technical drawings. That’s exactly why getting planning drawings done right is so important. As someone who’s helped property owners, builders, and professionals across Kent, I can tell you: thorough, accurate drawings are more than just a box to tick for your application, they’re your project’s roadmap. From site plans to architectural advice, every detail matters when submitting to the council or instructing your builder. There’s a world of difference between just “getting it done” and getting it done properly, and that’s where SurvDesign offers real value. Quality planning drawings save you time, money, and hassle as your project moves from vision to completion, setting the foundation for a smoother building process and stronger results.
Common Mistakes Homeowners Make During Planning and How to Avoid Them
When it comes to planning drawings in Kent, I’ve seen the same mistakes crop up time and time again, and let’s face it, they can spell disaster for your building project. One common pitfall? Submitting drawings that aren’t up to the council’s technical standards. Councils have precise requirements to grant planning permission, and if your plans aren’t accurate or detailed enough, you face immediate delays or outright rejection. Many homeowners think a quick sketch or basic plans will do, but the council’s looking for clear, well-prepared site plans and supporting documents. Overlooking technical details, like accurate property boundaries or existing structures, leads to miscommunication with both the council and your builder. Another frequent mistake is neglecting to seek experienced advice early. Planning regulations in Kent can differ from area to area, and missing a local restriction or guideline could mean revisiting your whole application process. Builders, too, need drawings they can actually build from, not ones that create confusion on site. Trying to save on professional services often backfires, poorly prepared planning drawings can incur extra costs for revisions or cause headaches during the build. Not clarifying the full extent of building works or overlooking neighbouring property impacts can stall your project further. The solution? Partner with someone who’s lived and breathed this process for 28 years. At SurvDesign, my approach is straightforward and transparent. Proper planning drawings blend your vision with technical requirements, from initial site plans to the final application submission. With reliable advice and professional services, you get peace of mind your plans are compliant and actionable. Avoid the classic traps, get your drawings right the first time, and you’ll keep your project in Kent running smoothly from council approval to actual building.
Our Architectural Services: From Vision to Council Approval
Turning your dream project into something buildable starts with strong architectural services that span every step, from initial concept sketches through to detailed planning and navigating tricky council regulations. My aim at SurvDesign is simple: take that exciting vision you’ve got for your Kent property and translate it into planning drawings and plans that the council will approve, and your builder won’t question. Whether you’re extending, converting the loft, or taking on a full house transformation, I bring you the design, technical know-how, and rock-solid understanding of building regulations that get results. Let’s make sure nothing gets lost from your original vision right through to council approval and commencement of building work.
Tailored Services for Extensions, Loft Conversions, and Full House Revamps
If you’re thinking about home extensions, a new loft conversion, or even a whole-house revamp in Kent, you need more than just basic plans, you need architectural services that actually work for your project. That’s where SurvDesign comes in. Every project starts with a chat about your goals and the unique aspects of your property. I then use clear concept sketches and proper architectural planning to flesh out designs that feel right for you and satisfy what the council’s after in a planning application. These aren’t cookie-cutter plans; every single drawing is tailored to make sure your building and vision get proper consideration from the very beginning. Where things get tricky, like navigating building regulations, local planning quirks, or making sure everything ties together smoothly from design through to final plans, I’ve got you covered. I stay hands-on through the entire process. Years of experience have taught me which pitfalls to avoid, what questions to ask early, and how to give you planning drawings that will stand up to both Kent’s planning requirements and the practical hurdles builders face on site. You’ll save time, avoid costly resubmissions, and actually enjoy seeing your plans develop, knowing you’ve got real support and reliable expertise on your side. The SurvDesign approach means you get architectural services and planning that are both creative and compliant, giving you a clear path from that first idea to handing over drawings your builder can trust.
Expert Architectural Planning That Gets Results
After nearly three decades guiding clients through the ins and outs of architectural planning, I can tell you: successful projects in Kent start with more than a few lines sketched on paper. You need building plans and architectural drawings that not only win council approval, but make sense to your builder and deliver the living space you’re dreaming of. At SurvDesign, my approach is to balance creative design with a laser focus on planning permission requirements, ensuring your project never gets sidetracked by technicalities or council pushback.
What does expert architectural planning really mean? It’s about mapping out every detail so nothing is left to chance. We take your ideas and translate them into precise, council-ready drawings building inspectors respect. Careful planning isn’t just a formality, it’s your safeguard against unnecessary costs and frustrating delays. Effective design isn’t just about what looks good on paper. It’s about anticipating site challenges, integrating building regulations into your plans, and making sure the permission process is as painless as it can be for you.
From the first consultation through to the finished set of architectural drawings, I’m hands-on with every stage of your project. Whether you’re dealing with a quirky listed property or a new-build site in Kent, you’ll get designs and building plans that are robust, complete and tailored to your specific needs. The result? A smoother journey from initial vision to completed build, and the reassurance that every step’s been managed by someone who truly cares about getting your project across the finish line, properly. With SurvDesign, you can be confident that your planning, design, and all your drawings building work harder for your success.
Seamless Building Plans: Turning Ideas into Actionable Blueprints
There’s something uniquely satisfying about seeing your ideas take shape as concrete building plans , but getting there isn’t just about putting pen to paper. At SurvDesign, I dig deep to turn your ambitions into planning drawings, design sketches, and technical details that don’t just look good, but actually work. Every project starts with a conversation about your goals, so I truly understand what you want to build. From the first sketch, I’m not just drawing lines; I’m blending design vision with planning precision, making sure the plans capture your intent and meet every requirement set out by Kent’s councils.
Let’s be honest, the technical side can be overwhelming. Plenty of people stumble when their drawings lack the technical clarity or detail needed for approval. That’s why I focus on producing drawings and plans that bridge the gap between your creative ideas and what’s structurally sound and compliant. By combining my experience with up-to-date building and planning knowledge, I produce documents builders can confidently follow, and that planning officers can quickly understand. It’s about bringing together imaginative design with technical rigour, from accurate measurements to material specifications, so nothing is left to chance.
Whether you’re planning a modest extension or a substantial building project, seamless building plans are your first real step toward action. With SurvDesign, you can trust the process: your planning drawings evolve into actionable blueprints that get your plans council-ready, make sense to everyone involved, and keep your project moving smoothly from idea to finished building. That’s how you turn your Kent vision into a reality, without the typical headaches.
Your Guide to Drawings Kent: What We Offer and What Sets Us Apart
If you’re searching for planning drawings in Kent that won’t trip you up at the council stage or give your builder a headache, let’s talk about what truly makes a difference. With SurvDesign, you get more than just drawings – you get professional architectural services built on real, practical experience. From your very first enquiry, I focus on ensuring the drawings and plans you receive are technically correct, fully compliant with building regulations, and produced with transparent advice at every step. It’s all about giving you clear processes, fixed prices, and the kind of ongoing support that makes tackling your planning application less daunting and much more successful.
Transparent Process, Fixed Prices, and Step-by-Step Support
Let’s be honest – nobody wants any surprises when dealing with planning, architecture, or building regulations. That’s why SurvDesign has put transparency and clarity right at the core of our service for drawings Kent. From the moment you get in touch, you’ll know exactly what’s involved: detailed written quotes, clear timelines, and everything itemised, so you’re never left in the dark about costs or the process ahead. I’ve spent nearly three decades refining a system that strips out the jargon and gives realistic advice, so you always know where your project stands – from the initial plan sketches to final planning drawings and application submission.
You want reassurance that you’re not just paying for plans, but for a reliable partner who’ll walk you through the technicalities. That’s what makes SurvDesign different. I don’t vanish after sending you the first set of drawings – instead, you get step-by-step support. Need a change to a drawing? I’m on it, making updates so your application isn’t held up. Worried about a council query or planning technical question? You’ll get straight answers in plain English. Every stage, from concept to submission, is designed around your needs with building regulations and architecture best practice guiding everything we do for your drawings Kent.
So whether you’re building an extension, updating a loft, or tackling something more ambitious, you’ll always get honest advice, upfront prices, and a friendly, professional approach that lets you feel confident about every choice you make. With SurvDesign, your planning process won’t just be easier – it’ll be built on trust, experience, and genuine support, every step of the way.
Ready to Start Your Drawings? Let’s Make Your Kent Project Happen
If you’re at the point where you’re ready to see your project in Kent move off the wish list and onto paper, now’s the time to get the right drawings in place. I know dealing with planning permission, site plans, and all the council paperwork can feel like a mountain to climb, but that’s exactly what I’m here for. From our first chat to the moment your builder’s ready to break ground, I work with you every step of the way, making sure your planning drawings aren’t just technically sound, but truly reflect what you want to achieve.
Every project is unique, which means there’s no “one-size-fits-all” approach when it comes to drawings. Whether you’re building an extension, sorting out loft conversion details, or reimagining your whole property, my services are specifically tailored to Kent’s planning requirements. I’ll produce clear, precise site plans that tick all your council’s boxes and give your builder a crystal-clear roadmap. With SurvDesign, it’s all about removing uncertainty, so you don’t have to second-guess if your drawings will meet permission standards or end up causing delays.
What sets SurvDesign apart is practical experience and genuine support throughout your building journey. You’ll never be handed generic plans and left to figure things out alone; instead, you get drawings that are council-ready and builder-approved, all backed by service that’s transparent, responsive, and rooted in decades of Kent know-how. When you’re ready to get your drawings right, I’m here to guide you from vision through to successful planning permission and, ultimately, a building you’ll be proud of. Let’s make your Kent project a reality, starting with the drawings that make it all possible.






